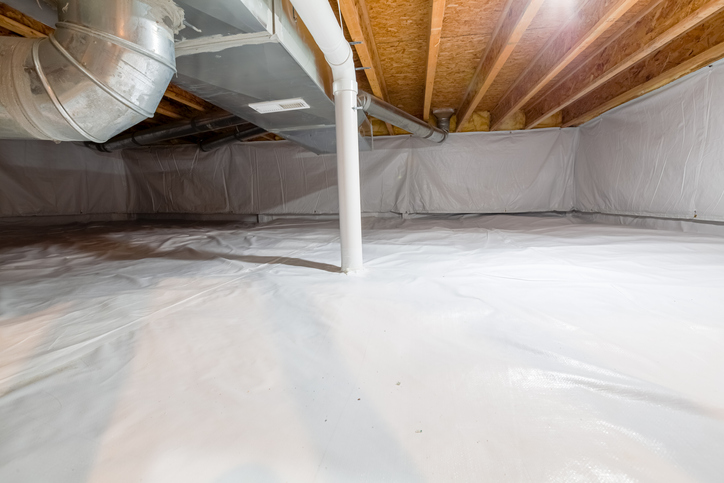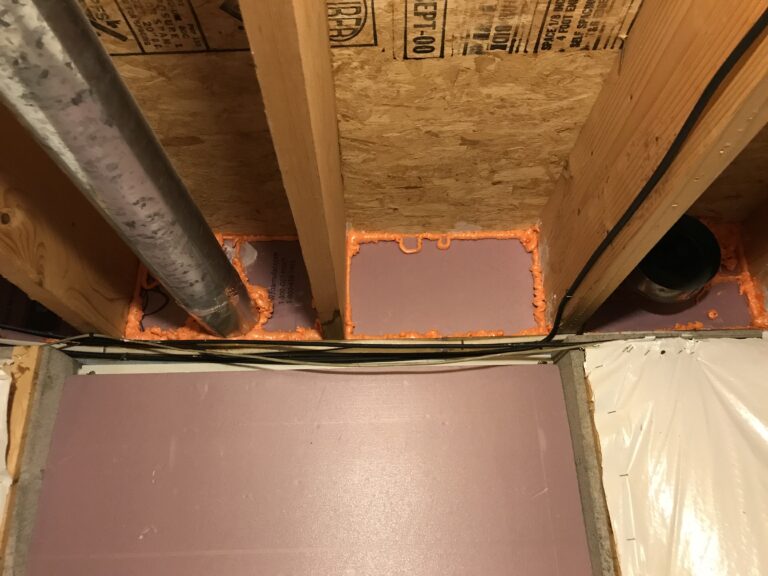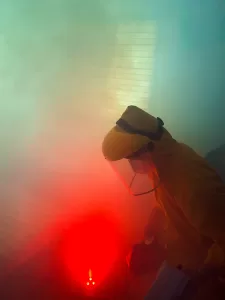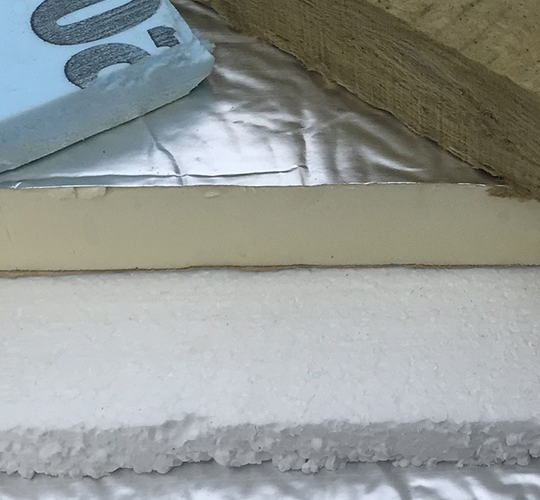We Do Crawl Space Insulation
The Foundation Guys is a local company specializing in taking on nasty crawl spaces and making them better.

If you have a crawl space, it is essential to properly insulate it. Read on to learn more about how you can accomplish the task whether you choose to do it yourself, or hire a professional.
Crawl spaces require insulation to prevent pipes from freezing in colder climates, to prevent energy loss in HVAC ducts, and to help insulate the house above. However, the insulation approach for crawl spaces may differ based on the ventilation of the space.
For a long time, it was considered good building practice to vent a crawl space, on the theory that a flow of fresh air would keep the crawl space dry. However, experience has shown that in more humid climates, venting can do more harm than good.

When damp outside air meets the cooler surfaces of a crawl space, the moisture condenses and can promote mold growth or even rot the wood inside. Therefore, unvented (or encapsulated) crawl spaces are the better option in humid regions. But vented crawl spaces can still be effective in the dry environment of the West and Southwest. They’re also commonly found in regions prone to seasonal flooding.
When insulating a crawl space, it’s crucial to consider the ventilation of the space. If the crawl space is vented, the crawl space ceiling’s floor joists should be insulated, protecting the floor above. If the crawl space is unvented, the crawl space walls should be insulated to keep the entire space warmer.
Vents act as a thermal bypass, meaning that airflow, temperature and humidity readily infiltrate the crawl space. In vented crawl spaces insulation should be focused on the floors, unlike unvented crawl spaces where the walls should be insulated.
When it comes to insulating your subfloors, it’s essential to use a material that’s non-permeable. While common, fiberglass batts are not recommended as they can fail if not air-sealed or if it gets wet. In a damp environment, fiberglass batts can leak air and retain moisture, becoming a breeding ground for mold. Fiberglass Batts also make a comfy bed for critters to nest in. You can be sure within a few years, the stuff falls down, making for a hazardous and uncomfortable cleanup in a Tyvek suit and full-face respirator.

Fiberglass batts and crawl spaces don’t mix. Avoid making your crawl space even scarier. TFG does spooky Batt removal.
A better option is closed-cell spray foam insulation which creates an effective air seal and thermal barrier when sprayed into the joist bays above the crawl space. However, it is a highly expensive option and is typically installed by professionals. If installed incorrectly, it can also trap moisture and damage subfloors, and is difficult or impractical to remove once applied.
Perhaps the best option is installing foam boards: 2-inch-thick extruded polystyrene (XPS or EPS) or foil-faced polyisocyanurate panels over the bottoms of the floor joists. It’s important to seal everything to prevent air from migrating to the floor above. Use tape to seal the panel seams and expanding polyurethane foam to seal the perimeter along the walls.
Radiant Barrier insulation can also be used to supplement foam board EPS, or if layered, used in its place. Results may differ, depending on the application.
It is also important to install a moisture barrier over the floor in a vented crawl space. A layer of 6-mil (or heavier) plastic duct-taped at the seams can significantly reduce the amount of moisture in the crawl space. If you have concrete foundation walls, tape may not adhere well and you may have to seal the perimeter by securing the plastic to the walls with 1×3 strapping secured with masonry screws.
When it comes to insulating an unvented crawl space, the walls should be the main focus. Similar to vented crawl spaces, the options for insulation include spray foam or rigid foam panels. You can also choose to use a combination of the two. Spray foam is effective when used to insulate the rim joists (the outer floor joists that sit on top of the foundation walls). Meanwhile, rigid foam panels are an efficient and more budget-friendly way to insulate the walls from the interior. Another alternative is to use rigid foam to insulate the rim joists by cutting the panels into narrow pieces that fit tightly between the subfloor and the top of the foundation wall below it and use expanding foam to seal any gaps.
As previously mentioned, it’s crucial to cover the floor with a sealed layer of 12-mil plastic. (Our opinion differs on this point, we do not recommend going less than 10-mil because of durability and economy issues.) Allow a few inches of the sheeting to fold up onto the walls so that when the insulation is installed, it covers the excess and seals off the floor perimeter. Alternatively, you can install the plastic after insulating the walls and tape the plastic’s perimeter to the insulation. This will help prevent moisture from entering the crawl space and keep the area dry.
EPS, Foam Board, and Rockwool Boards are all moisture and pest-resistant and effective options for crawl space walls and joists.

Once you’ve selected the right product for your project, you’ll need to take measurements. Make sure you double check the standard measurements of your chosen product – usually foam board comes in 4×8 sheets.
For Floors: You can either insulate the space between your joists, or you can attach the insulation to the bottom of your floor joists. Keep in mind if you have a very short crawl space, it’s a good idea to preserve as much headroom as you can. Taking measurements is easy – take your square footage and add 10% materials on top for any wastage. Usually foam board comes in 4×8 sheets, or 32 square feet per board.
For Rim Joist Insulation: If you are insulating the rim joists, you’ll need to find out the height of your rim joist. For example, a 2 by 10 rim joist board is 9.5 inches. Then find the distance between each joist, usually 16 inches on center. For rigid foam board, you’ll need to calculate how many times 16×9.5 goes into 96×48. In this case, you can make 30 rim joist boards for each 4×8 sheet. You’ll need to rip the board down with a table saw, or circular saw into 3 sheets along the shorter length. (48 divided by 16 is three). Then rip 10 boards each along the longer side to make 30 16*9.5 boards. Next, count how many joists you have. If you don’t want to take a headcount, you can approximate it by measuring the linear foot of each of your crawl space walls, converting to inches, and dividing by the distance between each floor joist. Once again, this is usually 16 inches on center but you’ll want to double-check. You’ll need a long tape measure for this. This will give you an approximation. It’s always a good idea to get an extra 10% of materials for wastage.
For walls: Simply count the linear feet by height, and calculate the number of boards accordingly, keeping in mind the dimensions of your chosen product.
If your crawl space has concrete walls, you can insulate it by gluing insulation panels to the walls with construction adhesive. (Pros may use a powder actuated fastening device.) Here’s how:
If the crawl space walls are wood-framed, you can attach the insulation panels directly over the studs using cap-head screws or long roofing nails. This will avoid exposing the wood to moisture damage and mold by not fitting the insulation into each bay. Seal the panel seams and any gaps with expanding urethane foam.
It’s essential to keep in mind that proper installation and sealing are critical to prevent moisture from penetrating the insulation and causing damage.
Before you insulate your crawl space, it’s a good idea to consult with your local building inspector and/or review your local building codes. Most codes specify a minimum R-value for insulation and some regions require that exposed insulation be fire-resistant.
Some newer building codes also specify that unvented crawl spaces be supplied with conditioned air from your HVAC system. You have a couple options:
Once you choose the right materials and watch a few YouTubes on the subject, get yourself some knee and elbow pads, and conquer the underworld. If you believe you can do it, you can definitely do it. If you choose to hire a contractor, congratulations! You are now ready to ask questions, take them to task on their recommendations, and secure the very best you can for your crawl space.
The Foundation Guys is a local company specializing in taking on nasty crawl spaces and making them better.

All of our systems are backed by a worry-free warranty.
Our installation team has the experience, smarts and credentials to do it right the first time.
When you're transforming your home, you need to know your protected.
With a free inspection, you can get to the root cause without uprooting your finances.
Fill out our online form or give us a call today and one of our service technicians will be happy to answer your questions.